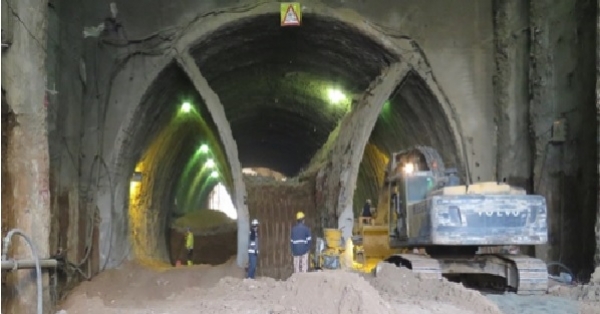The purpose of this project is to construct the Zarbalizadeh underpass in the 16th district of Tehran, Iran, which is the East-West connection between two urban areas and lead to reduce the traffic and travel time in this dense and populated demographic region. The project has been constructed by going under the subway line of Tehran Metro Line 1 with 3 minutes headway time and 550,000 daily commuters, and the North-South Railway with transportation of 40,000 passengers and a hundred tons of goods per day.
This project is located between the South Passenger Terminal and two Tehran's subway stations. Zarbalizadeh underpass project is an urban tunnel located at south of Tehran with an average over-burden of about 3.0m, excavation width and height of 14 m and 11.5 m, respectively. This tunnel with a total length of 105 meters consists of a multi-arc section and was excavated by the NATM method. Analysis & Design of this project was based on reliable references such as: FHWA-NHI-10-034, FHWA-NJ-2005-002, AASHTO, ACI 318-05 and ITA Guidelines for the Design of Tunnels. The initial liner has been designed with the shotcrete and lattice girder system and the final liner has been designed with reinforced concrete with a thickness of 50 cm.
